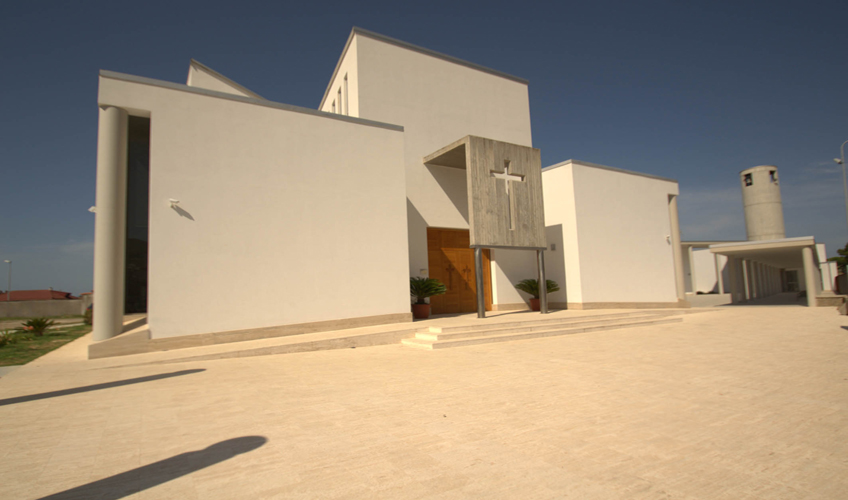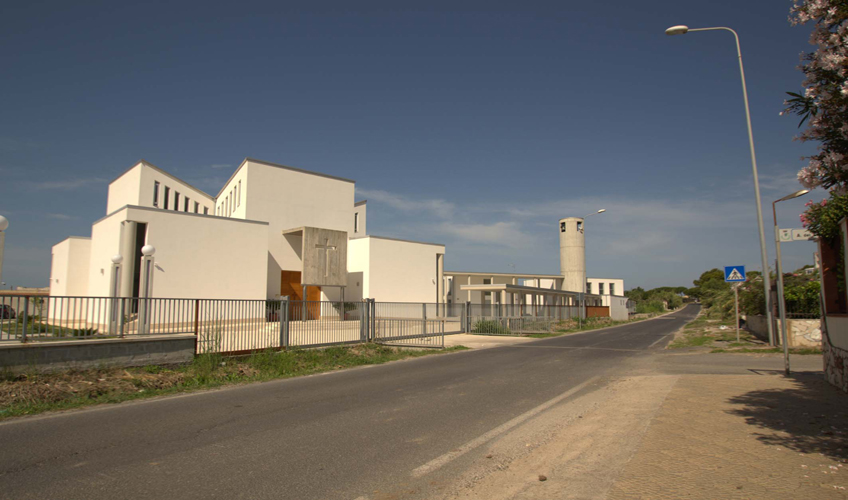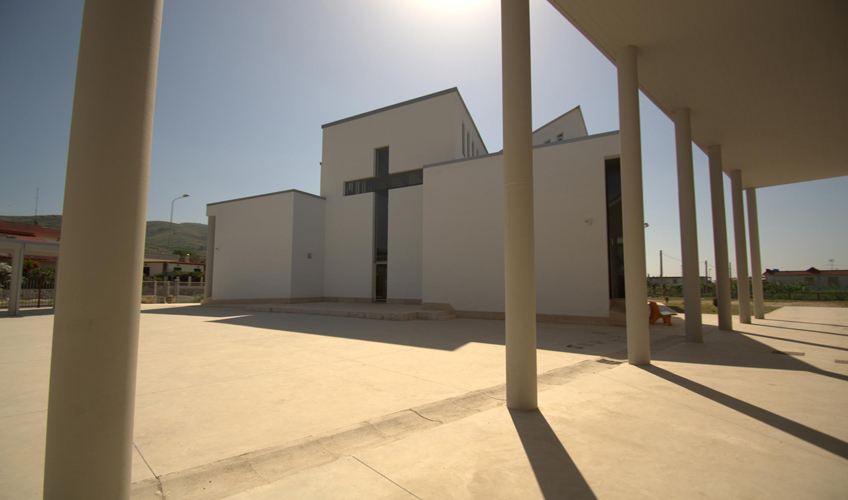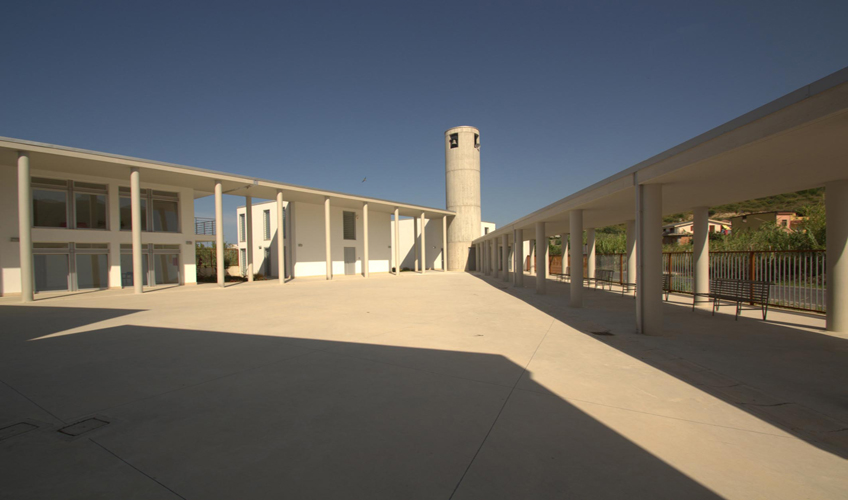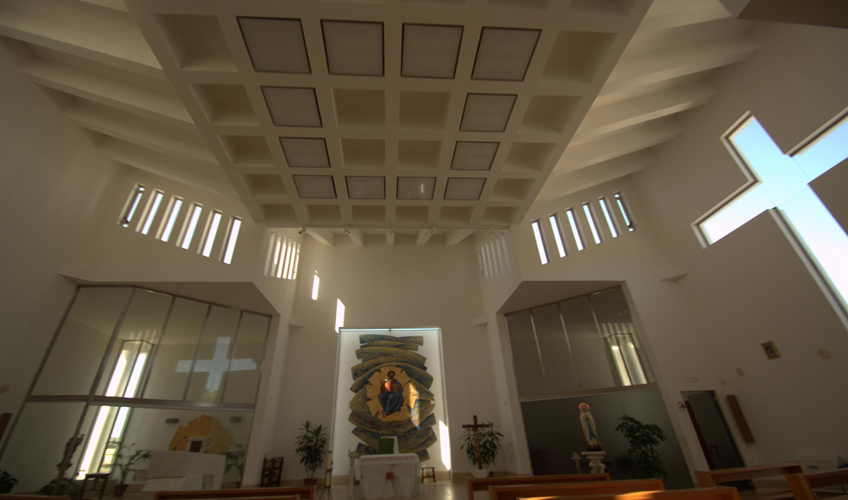The church building looks like a white volume, bright, symmetrical in both directions. Such symmetry evident in the form of the facades, is broken by the characterization of each of them in relation to the context in which we compare. The facade facing the square, which leads to the church through a short staircase, it has an arcade in reinforced concrete cast on site, with a cross shaped hole, supported by two steel columns that introduce the church to enhance its portal oak access. The facade facing has a full height transparent glass that allows the illumination of the interior space and at the same time providing a continuous visual permeability between interior and exterior, highlighted by the presence of a small access door at the base of the glass itself. The facade facing the park and sports fields is presented in all its purity and simplicity as the composition of three white volumes blind as the one corresponding to the apse includes some technical elements. The search of essentiality again emerges from the analysis of the complex material where you are having to use plaster, pure cement or painted white, gray metallic elements that characterizes the windows and doors and fences , all enhanced by the use of a natural stone floor. The interior reflects the same principles generators of the entire complex. The flooring, similar to the external, along with light, expertly modulated, pose the interior space in close relation with the external space. The central plan is always perceived in its entirety; The project in fact provides for the delimitation of the secondary spaces of the classroom, as the sacristy or the weekday chapel, by the glass partitions. The interior design is complemented with interesting sculptures and paintings.

